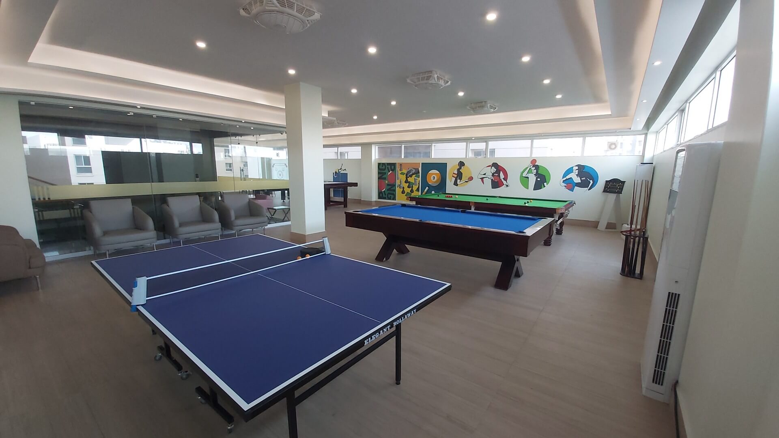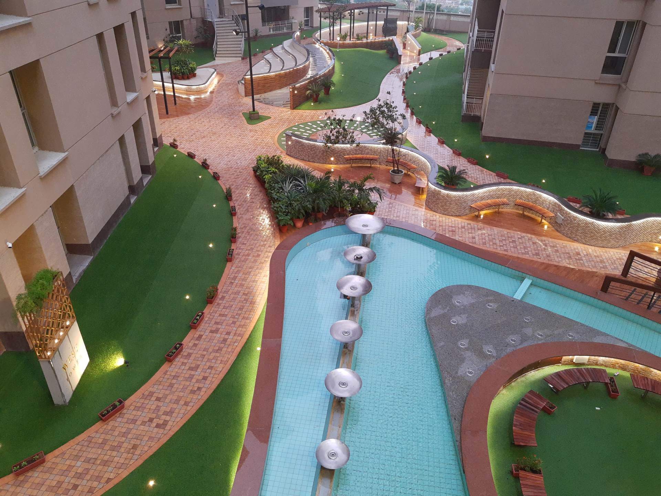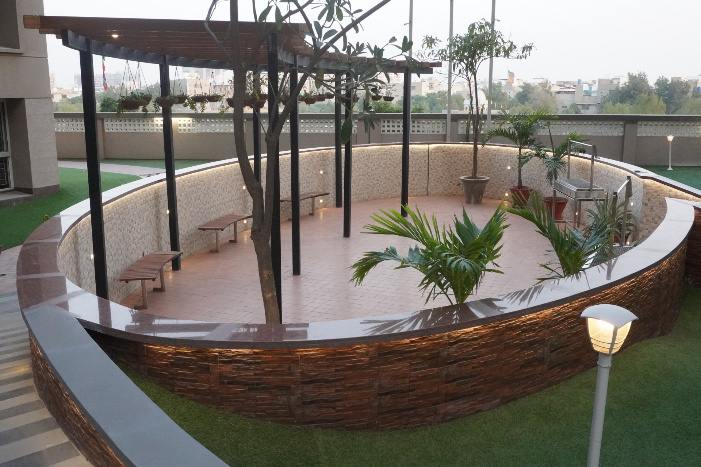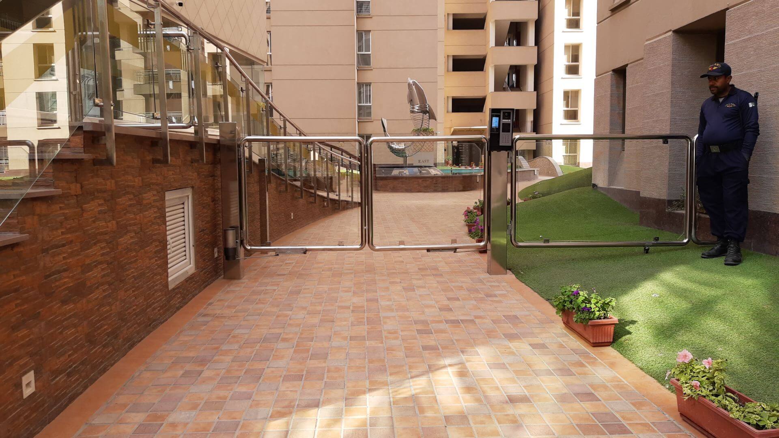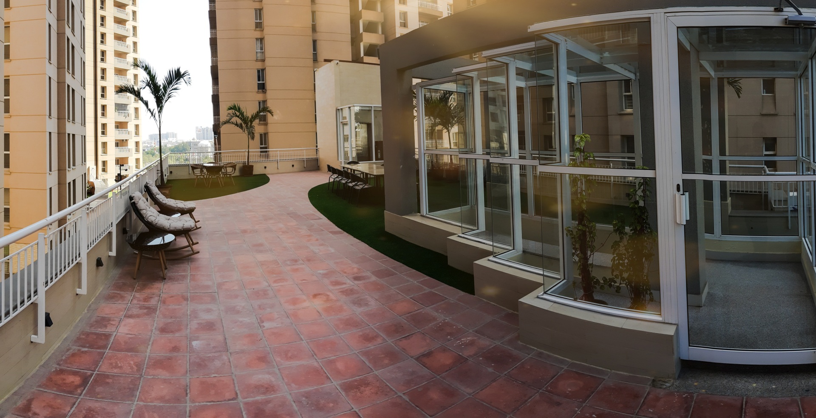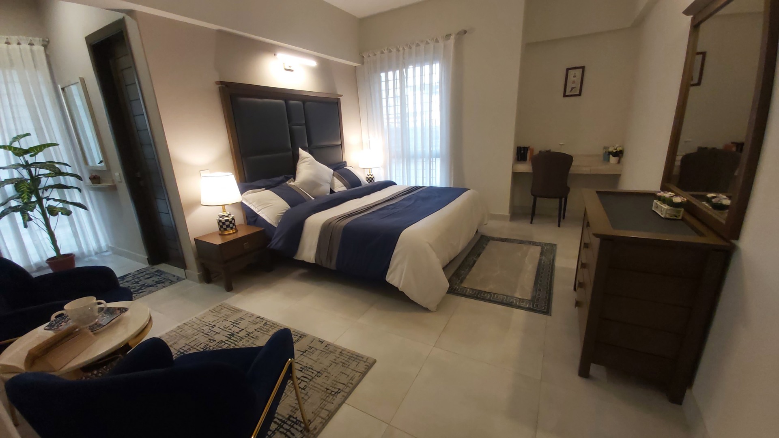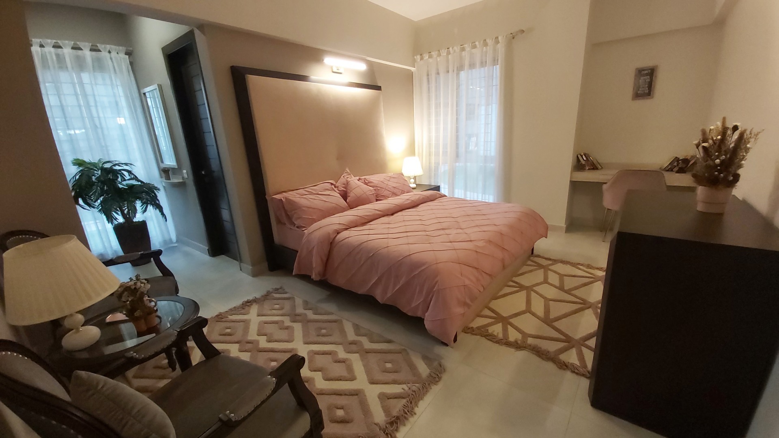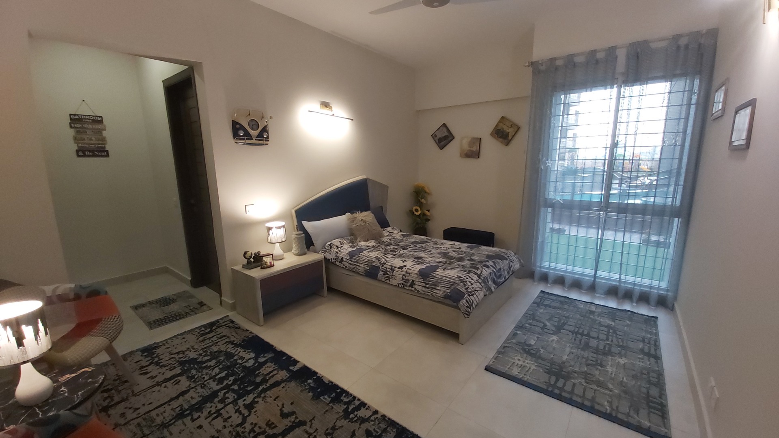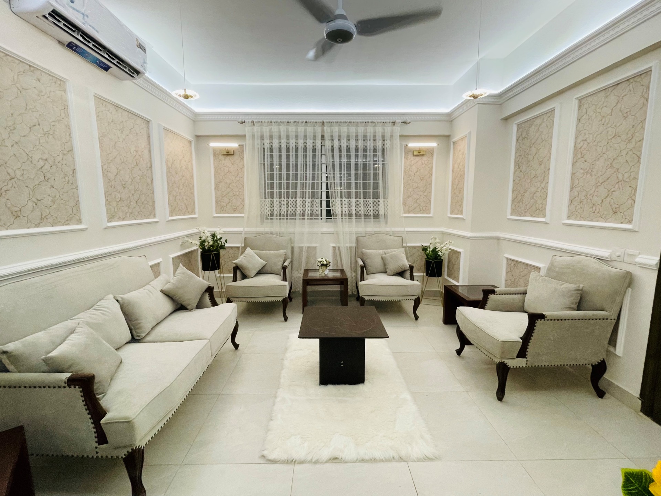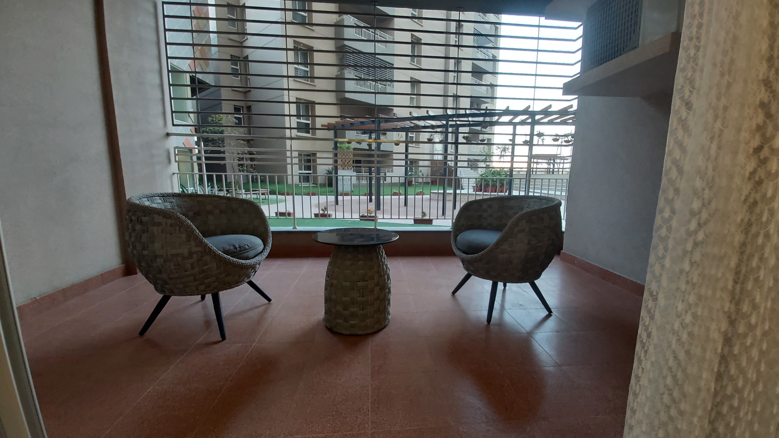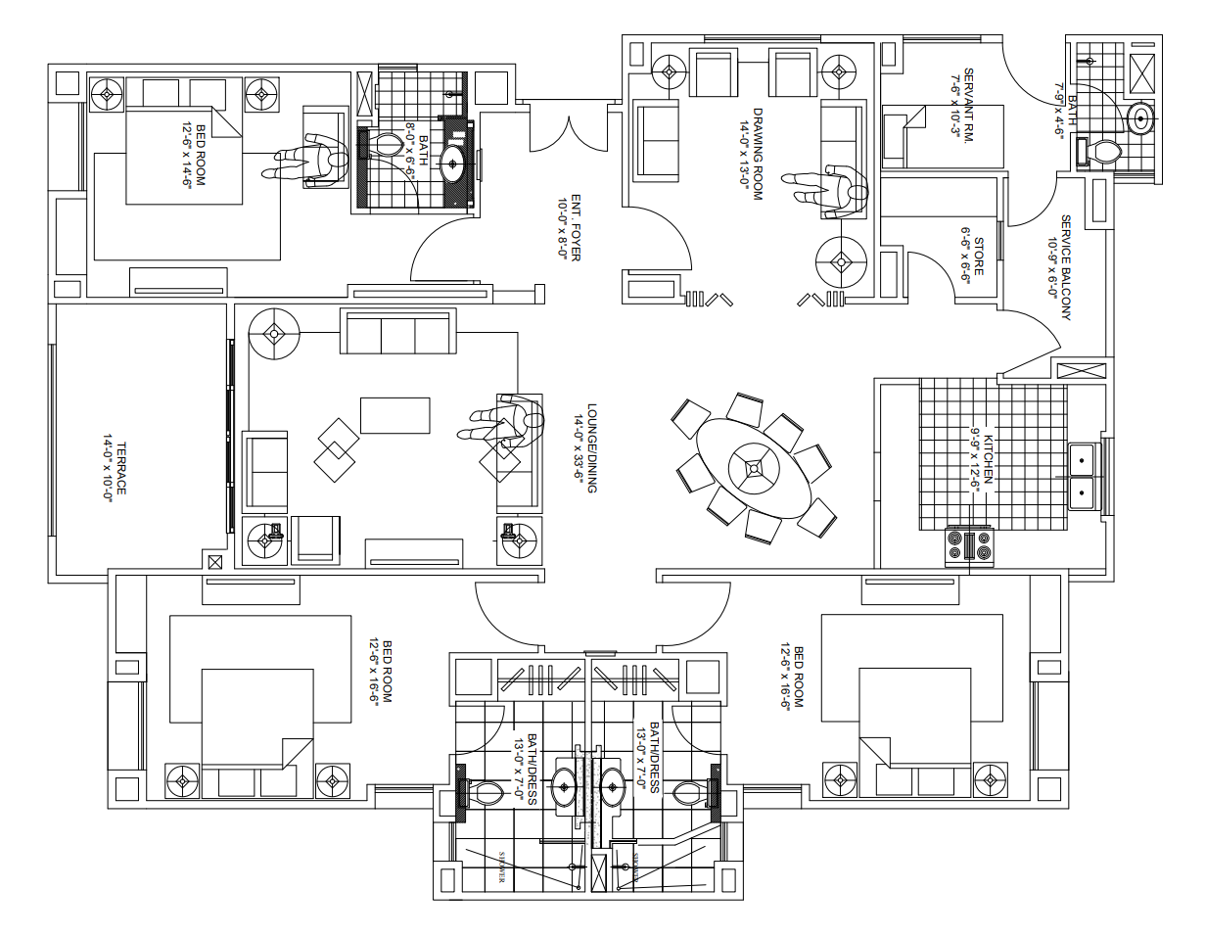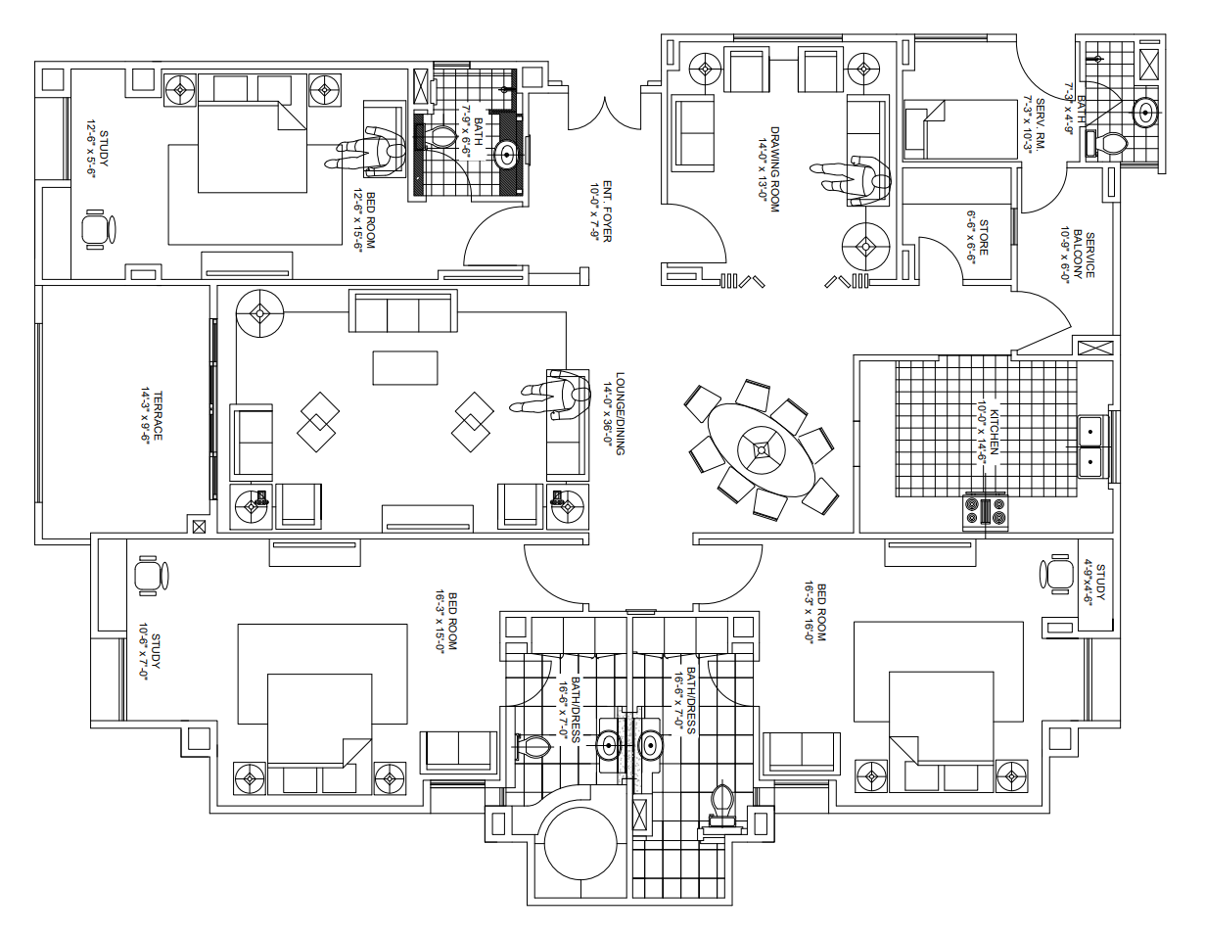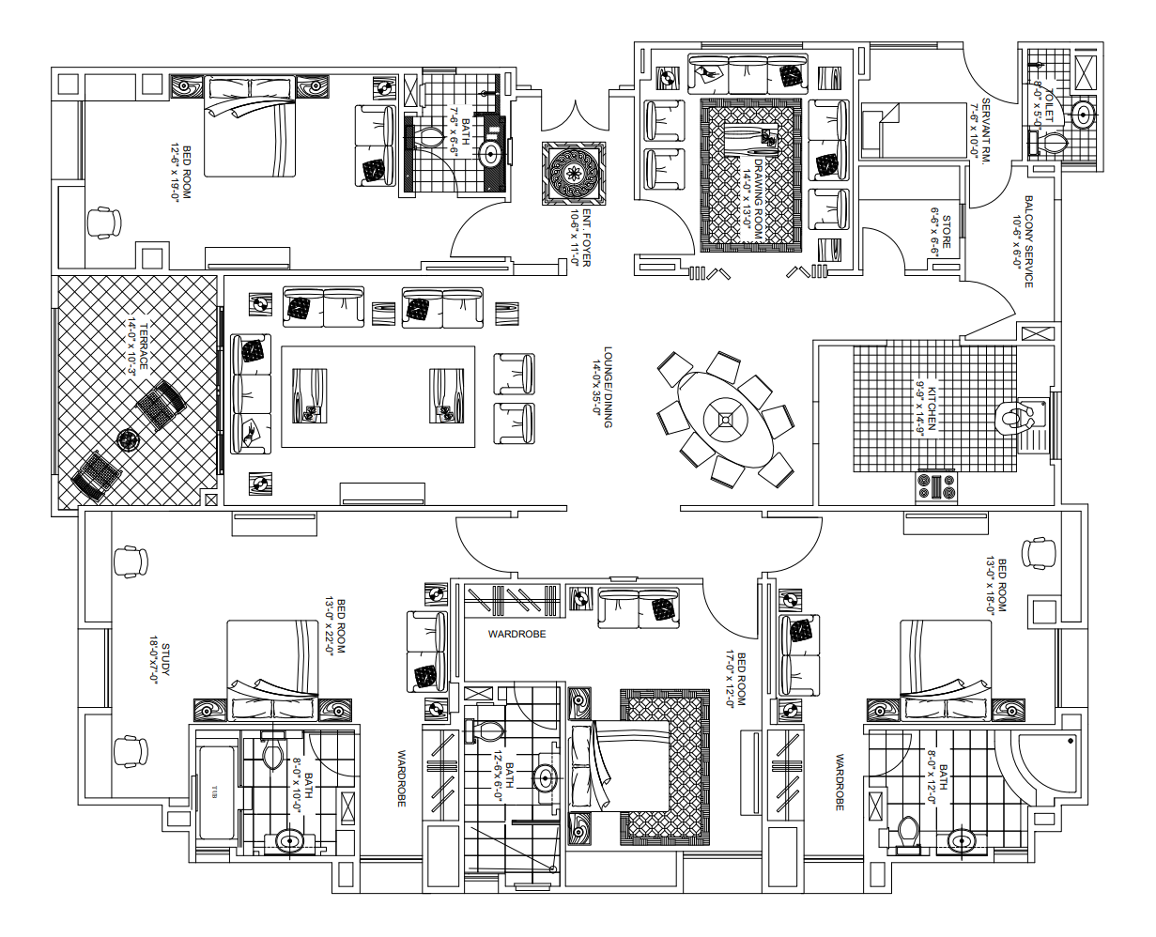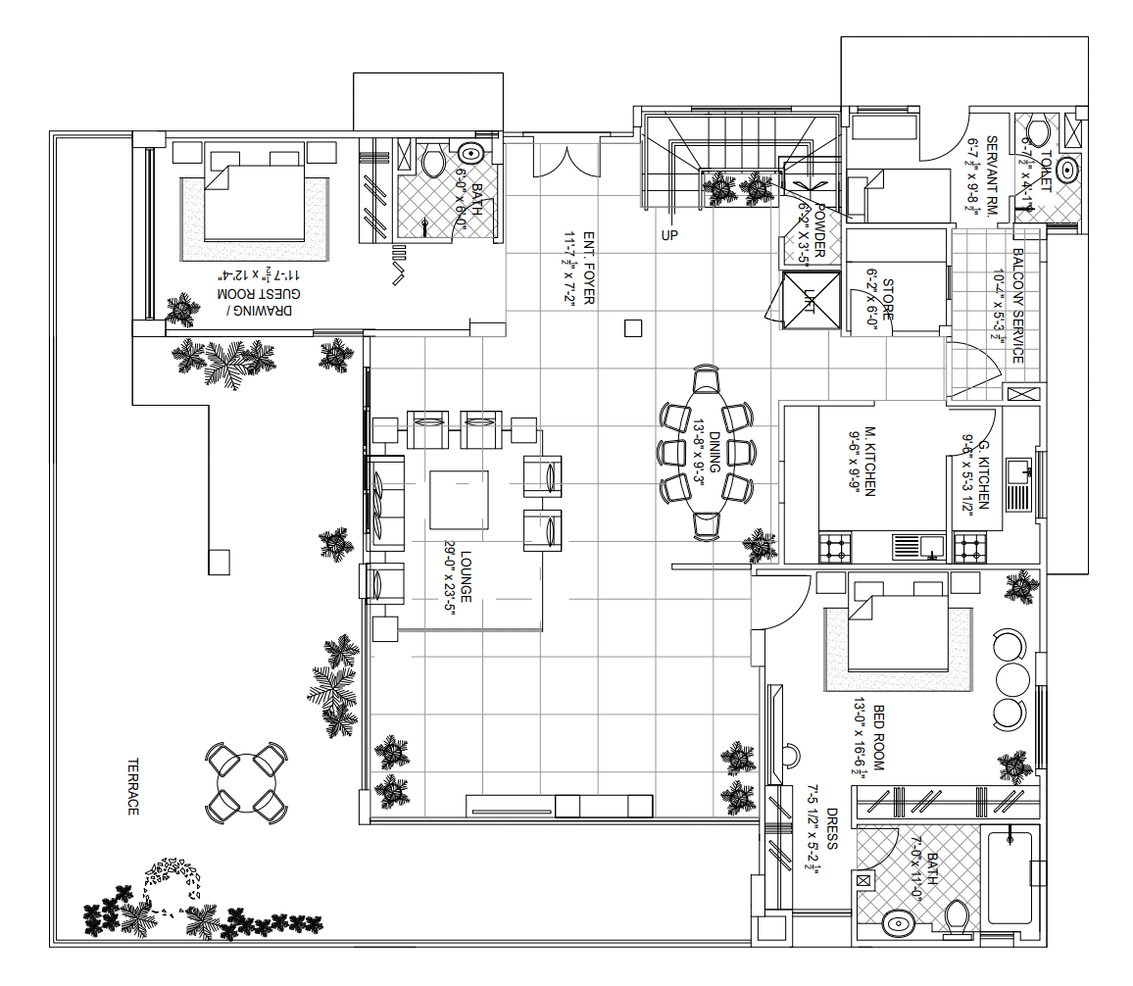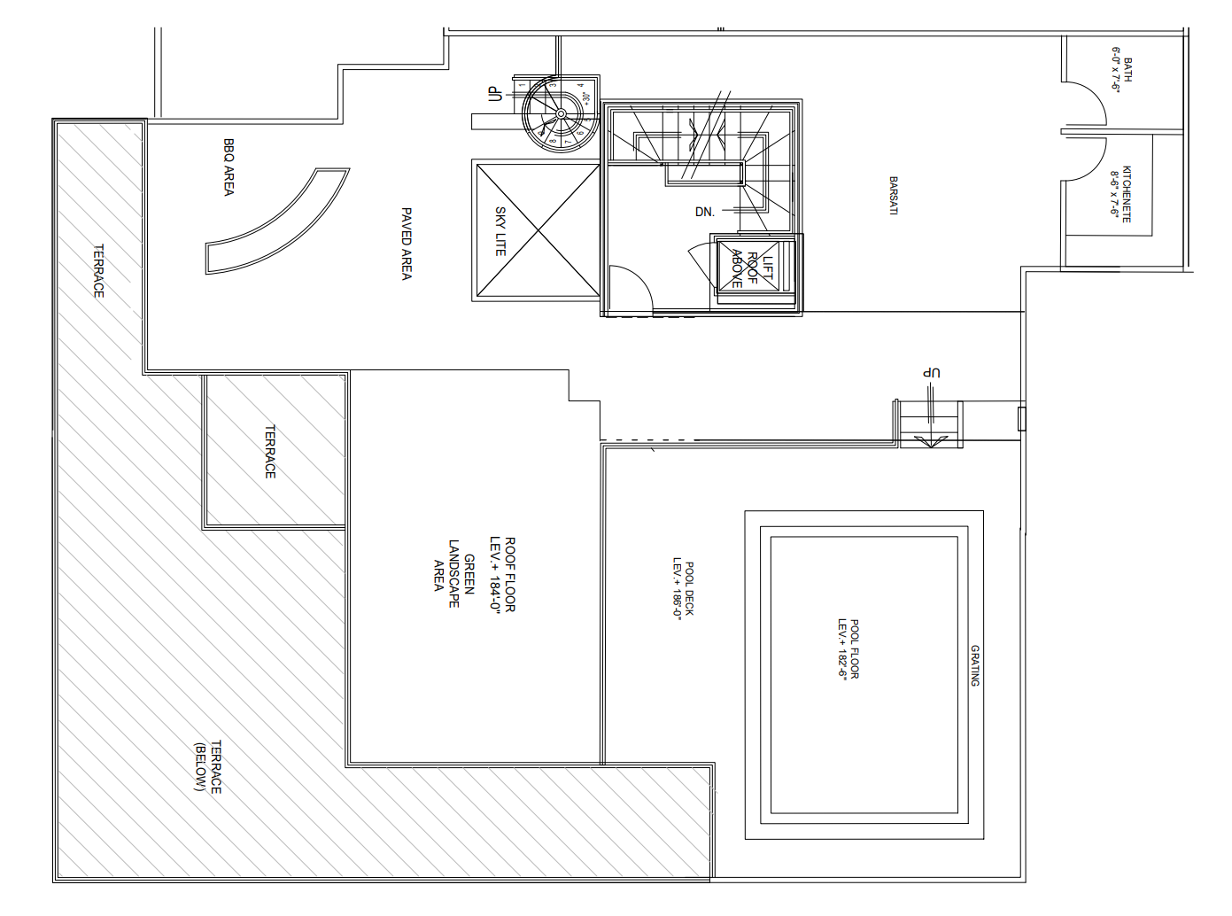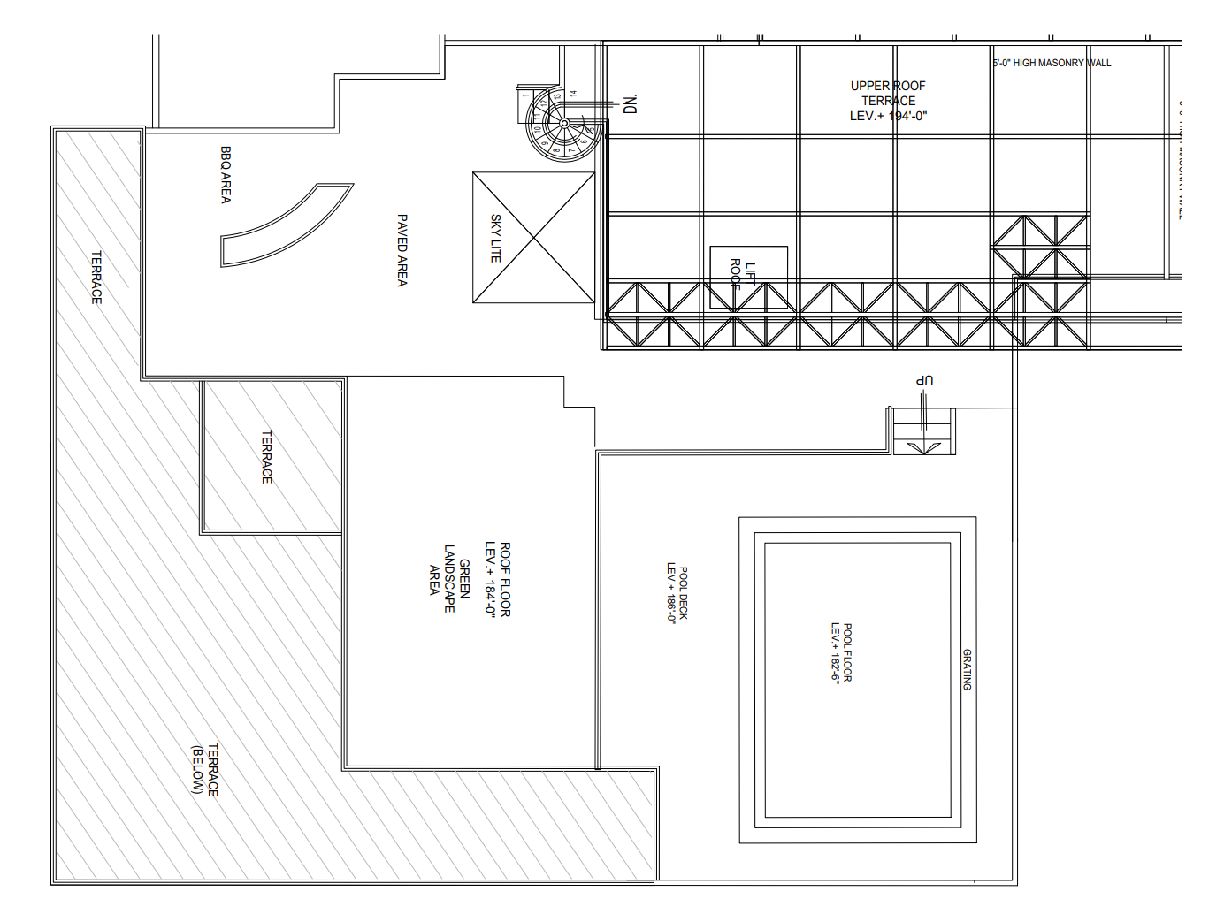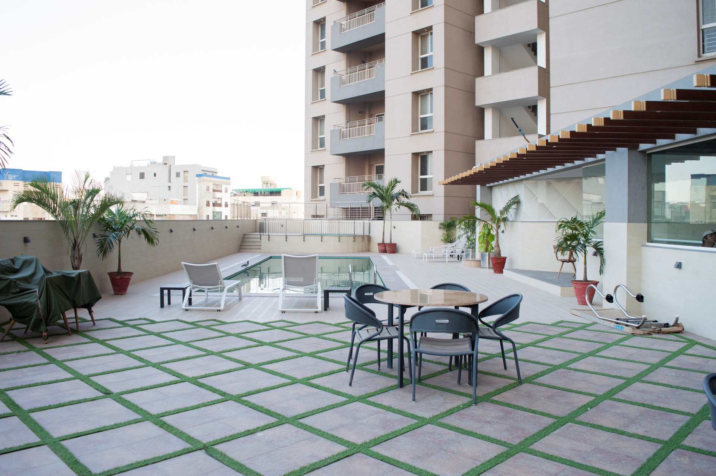
Experience A Lavish Living!
Lakhani Presidency envisages the essence of the lavish and modish style of a residential complex with the pre-eminence of location, refreshing design, architectural innovations, emphasis on safety and security for a superstar luxurious living.
The project arrays four gorgeous sky-high towers with fabulous features and services offering dream residential units of 3 and 4 Bedrooms apartments including maid room, in addition to the Triplex Penthouses with their own swimming pool and private lift for all three layers.
VIEW VIDEO
DOWNLOAD BROCHURE
AMENITIES WE ARE OFFERING
360 view
Memorable moments deserve 360 view. Enjoy unmatched views of beautiful landscape of Lakhani presidency
 complete 360
complete 360
 complete 360
complete 360
model apartment
AVAILABLE FOR SALE
PERSONA
3 BEDROOMS APARTMENT
Floor Area : 2591 Sq.ft.
Car Parking-1 : 386 Sq.ft.
Gross Area : 3177 Sq.ft.
INNOVA
4 BEDROOMS APARTMENT
Amenities : 200 Sq.ft.
Car Parking-1 : 386 Sq.ft.
TRIPLEX
6 BEDROOMS PENTHOUSE
Floor Area Level-1 : 2988 Sq.ft.
Floor Area Level-2 : 2635 Sq.ft.
Floor Area Level-3 : 2590 Sq.ft.
Amenities : 200 Sq.ft.
Car Parking-1 : 771 Sq.ft.
Gross Area : 9184 Sq.ft.
LOCATION & MAP

GET IN TOUCH
Our Office
Plot # 1, Survey #42, of National Stadium
Road Karachi, Pakistan.
UAN: +92304-111-300-1
Cell: + 92324-5254264 (LAKHANI)

